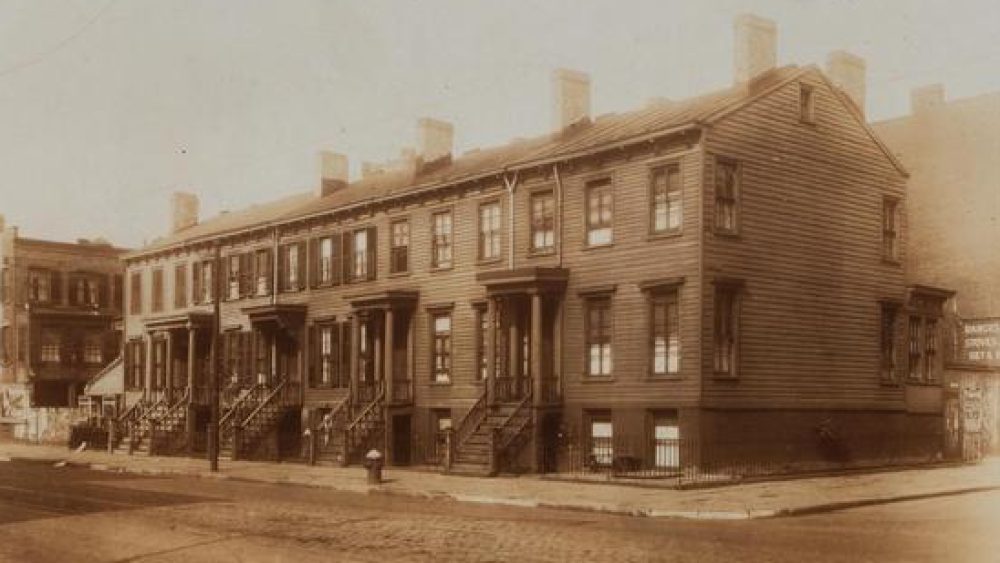…in which she can’t get a reasonable quote to install her fireplace and sees wild turkeys in her backyard.

Photo: Wikipedia
TIME FOR A LITTLE RE-CAP, I think, of home-improvement progress or lack thereof.
First, my ongoing fireplace dilemma. The Malm stands in a corner of the living room in silent reproach. I have failed to find a fireplace company, roofer, contractor, mason, carpenter, or handyman willing to hook it up for less than $3,000. And just when I thought three grand was bad, I got another quote for $4,700. “What’s the big deal?” say people who don’t do that type of work. Apparently it is. A biggish deal, coupled with Hamptons rip-off (this is not the slow season for fireplaces).
It’s not that I actively miss having a fireplace. My house, happily, is tight as a drum. All the windows have storms, and there must be insulation, because the boiler is not gulping oil as rapidly as I feared. It’s warm and cozy here, and a candle or two on a winter’s night is about all the fire I need.
For now, I’ve decided to keep the Malm (even though Design Within Reach said they would take it back), and put it either on the porch or in the cellar for another season or another house. I got it on sale (about $1,300) and it was paid for months ago, so that’s forgotten. But to lay out another few grand now, when I also need a roof, a driveway, a deck, an outdoor shower, and a new bathroom (in that order), is not an appealing prospect.
The Malm can also be used outdoors next spring and summer, on my future deck, without having to hook it up, which will be fun. So the Malm stays in the picture.
My new roof, originally scheduled for December, has been twice delayed. First, by my deciding I wanted to look into a standing-seam metal roof in lieu of the typical asphalt shingle. I found a metal roof guy, looked at his work, got a quote. It wasn’t horribly more than what I’m spending for the shingle, but ultimately I decided against it, because, as cool as it looks, the roof pitch here is not so steep that it would really be seen much — though the fact that it is greener than the petroleum-based, artificially colored Timberline shingles was a consideration. Then there was a major snowfall, and now I’m going to Spain. So the roof is delayed again till early February, giving me more time to decide between Mission Brown and Weathered Wood. Meanwhile, there’s been nary a leak from melting snow, but the roof is 30 years old and looks like crap, and I’ve already given the roofer a 50% deposit, so it’s going to happen.
I’ve got a 30’x30′ parking court going in at the front of the property, edged with railroad ties and covered in 3/4″ chunks of natural-colored stone, also in early February. That will be an improvement over parking in the mud or on the street.
Indoors, not much is new since my daughter and I painted in October. I’m happy with my living room decor, such as it is, and things like Crate & Barrel dish towels hung as art on the wall of the dining area give me inordinate pleasure.
So the winter is proceeding. My next-door neighbor, whom I see every few weekends, said, “Oh, so you made it!” (meaning through the two snowstorms, I suppose). “Easily!” I replied cheerily, the vulnerable feeling of driving a Honda Fit through deep snow behind me for the moment.
Yesterday, in the late afternoon, I came back from errands in town to find a dozen wild turkeys hanging out in my backyard. That never happened in Brooklyn. Of course, by the time I got my camera, they had dispersed into the woods. But it reminded me, powerfully, that I’m living in the country. And I like it.























