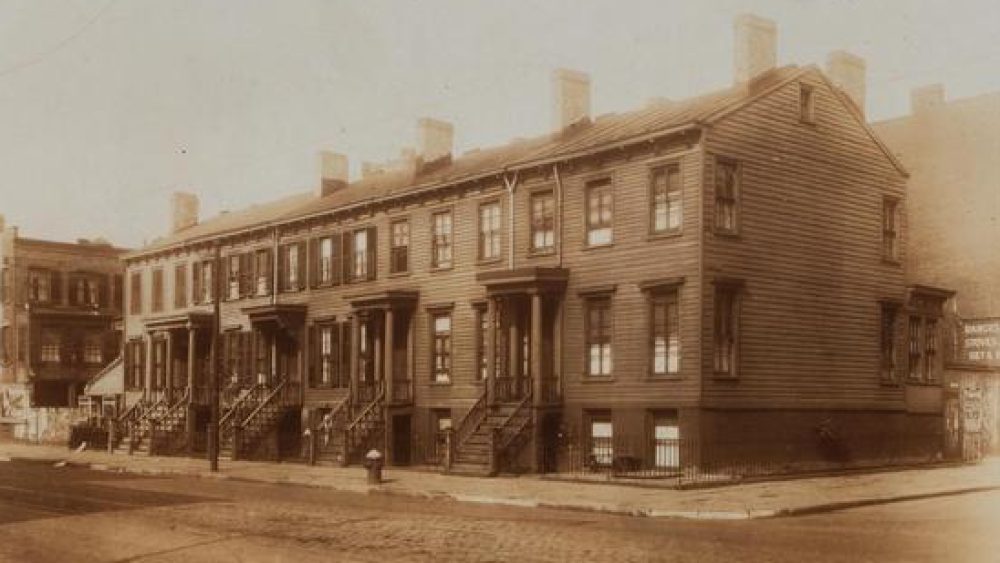I’VE BEEN OUT AT MY COTTAGE in Springs, Long Island, the past few days, enjoying the serenity, the scenery, and the snow. And moving right along to my next renovation project: the bathroom. When I bought this place in May ’09, the bathroom, above, was like something out of a trailer park, circa 1972. It still is, in fact: rolled vinyl floor, chipped formica vanity, stained beige plastic bathtub, below. But not for much longer.
In an effort to get the place ready for spring and summer, I’ve hired a contractor from several I interviewed. He was recommended by my plumber, whom I like and trust, so I didn’t even bother checking his references. His portfolio was full of South-of-the-Highway celebrity bathrooms. I’m sure he’s up to the task.
I’ve already made one big change: replacing the small window with a door, below, leading outside to a new shower deck (those are some of my houseplants wintering in front of it). Everything else is being replaced, except the toilet, but staying where it was.
My decorating concept is so simple as to be boring. I don’t want anything fussy. It’ll be a white cottage bathroom, period. Ideally, I would have liked a claw foot tub, but they’re too pricey. I made very quick work this morning of ordering the fixtures and fittings, all American Standard, middle-of-the-road, befitting my modest cottage in the woods. The tub, below, has a “rope twist” design around the rim and is a bit deeper (17″) and wider (32″) than the norm, so I have hopes of actually taking a bath in it. And yeah, it’s acrylic — the only material this style comes in, and I saw no reason to make the guys schlep cast iron. The tiles on the surrounding walls will be your cliche white 3″x6″ subway tiles.
The sink is from a Brooklyn salvage yard, below. It served me last summer as a planter on the front deck. There will be white painted beadboard on the wall behind it, naturally. The faucets will be chrome with white porcelain handles, as if you couldn’t guess.
And the floor, below, will be white hexagonal tiles — no surprise there. But I did go wild on the grout; I special-ordered a color called Ocean Blue.
The reno starts next week.











