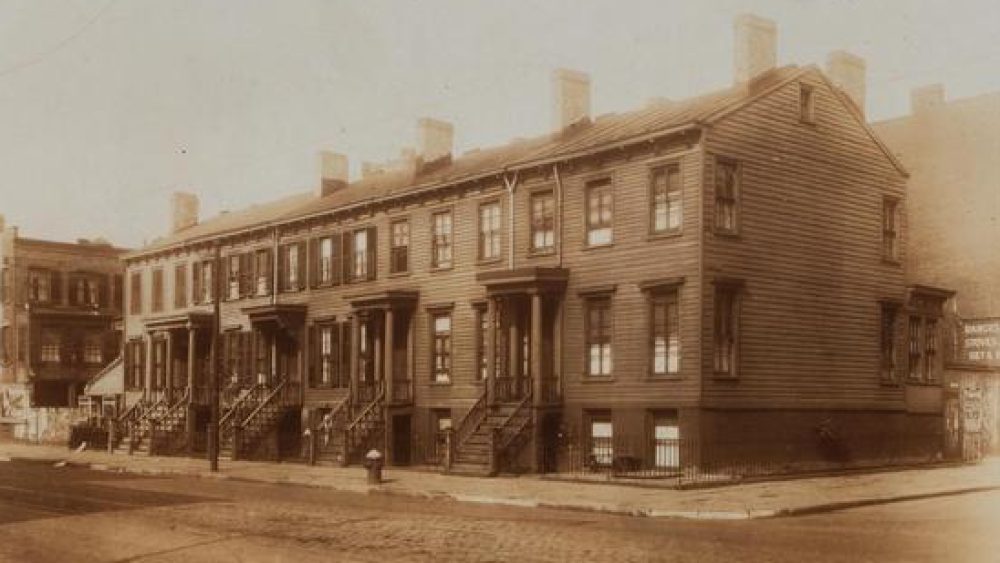
ONE OF THE BEST PIECES of self-help advice I ever read in a magazine was: “Savor your accomplishments.” Ridiculous that I had to read it in a magazine, but I did, and I took it to heart.
Here we are in deepest winter, and I’m savoring. There aren’t any laurels handy, so I’m resting on my couch in Brooklyn, pleased that I managed to sneak in a second Philadelphia apartment renovation in 2017. It’s in the same three-unit Queen Village building where I created a duplex at the top of the house, combining unused attic space with the one-bedroom apartment beneath it, early last year.
That first reno, which began in late ’16 and took six months, was long-planned. In fact, I’d wanted to do it since I bought the building in 2005.
This second reno, begun in September, finished in November and rented in December, was completely unplanned. But it became necessary after the hot water heater in the second-floor unit burst one midsummer’s night. It completely ruined the floors of that apartment — no great loss, as they were cheap carpet over plywood, but it also pointed up the need to re-do the whole place, which was super-shabby and not at all chic, and hadn’t been touched since the 1980s.
The flood also messed up the ceiling of the unit below, on the ground floor. The repair of that was covered by insurance, but the stress of the whole thing, for both tenants affected and also for me, was one of those times when being a landlord seems pretty dreadful.
However, it ended well. The downstairs tenant was a trooper and put up with the weeks-long repair work and painting in her bedroom and bath. The tenant on the second floor, who had been there for about ten years, found a new place quickly. And the results were worth it.
I used the same contractor and many of the same sources and materials as for the previous reno. There was one big design move: removing the wall between the former kitchen and the living room, which had made the living room feel very narrow.
The apartment has a new kitchen, new bath, new pine floors, new baseboards, new window sills, a thorough paint job, and a happy occupant.


The floors are Lumber Liquidators’ cheapest. Yellow pine, $2 and change per square foot. Almost all their flooring is manufactured and pre-finished. This is what I wanted: actual wood.

The kitchen is just appliances, really, with a Home Depot sink base unit painted black . A stainless steel work table from a restaurant supply store (seen in photo at top) provides extra counter space.
For upper storage, I used a vintage wood/glass-door cabinet from Beaty American, a terrific architectural salvage store in Kensington.


The bedroom has a closet with a washer dryer and a walk-in closet on the opposite wall.

The new pedestal sink is from Lowe’s and the floor is black commercial-grade vinyl.
Below, a couple of ‘Befores’ for context:


