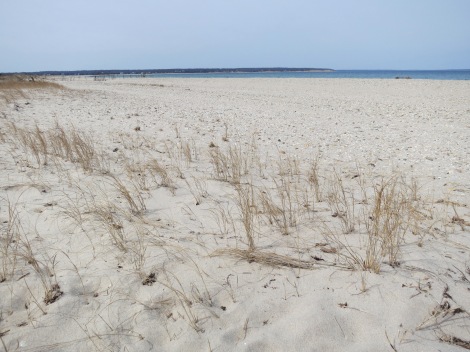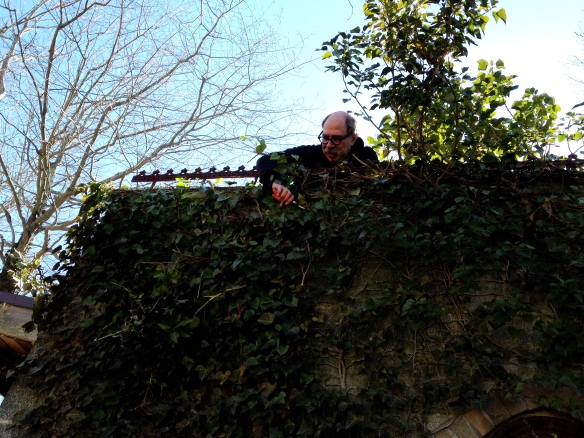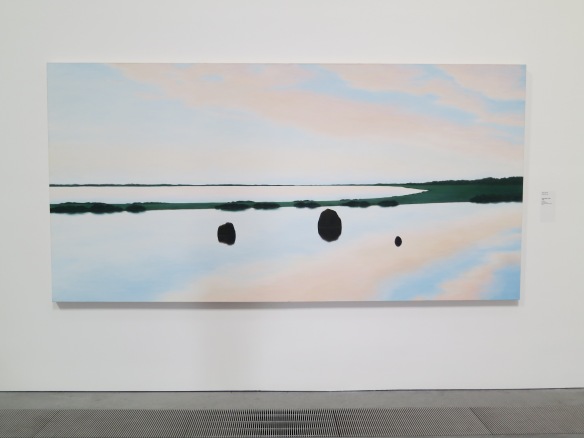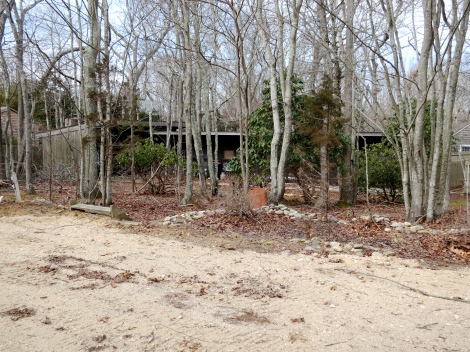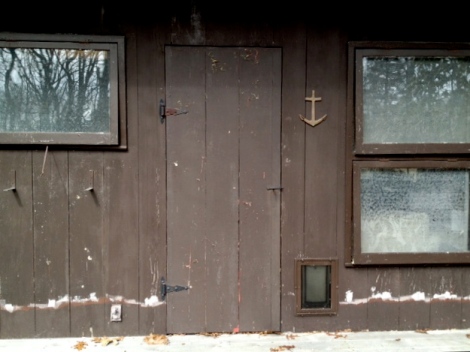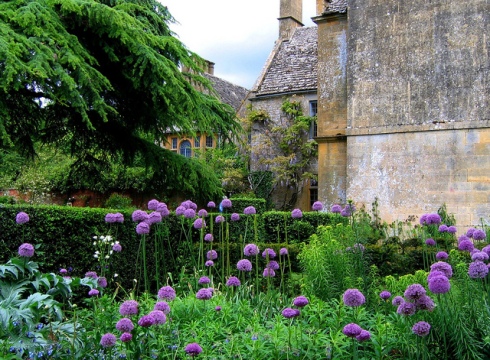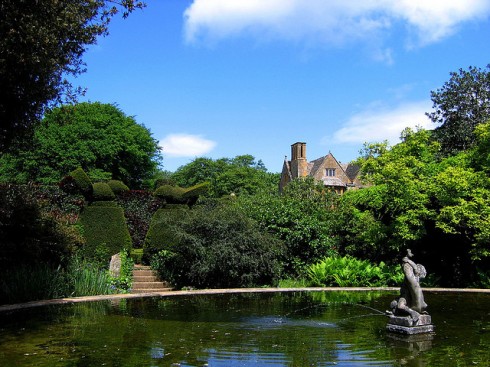THE DEED IS DONE! Signed, rather, along with the mortgage and a whole bunch of other papers. The house in Springs (East Hampton), Long Island, N.Y., that I have coveted for almost two years is mine, and I am filled with happy disbelief.
Side wall and current entry gate, an area that will become a side garden when the main entry and parking area are moved to the center of the property so the house can be approached from the front. The out-of-control English ivy on that wall got a crewcut, revealing Medieval-looking iron trim along the top (one of several decorative quirks) and the whole area a much-needed raking.
This is a house many would consider a teardown — a strange and unique 1940s fishing cabin (or so I was told), later expanded into an L-shaped, one-story structure with a bank of awning windows that don’t close, two non-functioning bathrooms, a kitchen with dated, unsalvageable appliances, below, not an iota of insulation, no central heating system, and a half-acre of neglected landscape. I adore it. I can see being here (in the warmer months, at any rate) for the rest of my life.
I’m planning to keep the hand-made pine upper cabinets.
What it’s all about, essentially, though the unusual architecture of the house itself is an enormous draw for me, is what’s at the end of the road, below: a wide sandy bay beach, one of the East End’s best-kept secrets.
Some might be overwhelmed by the amount of work ahead, the manifold looming decisions. Me, I enjoy this sort of thing. (Actually, I did feel a bit overwhelmed on Day 1, but I got over it.) The past three days of crisp air and blue skies, since a quick and trouble-free closing last Wednesday, have been days of major accomplishment. There’s nothing like those first steps in a new/old house for a tangible sense of achievement. There’s no question of setting priorities, almost, in the very beginning: anything you do is a quantum leap forward, and the satisfaction is immense.
Above: a wood bedroom floor, drip-painted in possible homage to local icon Jackson Pollock. Keeper!
Vintage bathroom sink drain destined to become an object for the mantel or garden ornament. instagram.com/exphotographer
The following items have already been checked off my list in these first few days, thanks largely to a friend with pick-up truck, chainsaw, and most of all, enthusiasm for the tasks at hand.
- Cleared out the previous owner’s leftover belongings. The place was left far from ‘broom clean,’ as stipulated in the contract, but I knew that would be the case. The seller had called me several days prior to the closing, wanting to postpone it because he hadn’t yet finished clearing out his stuff. It was my choice to go ahead and deal with what remained. A lot of garbage remained; nothing of value. Trips to the dump so far: at least five.
- Mended stockade fencing, below, replacing missing or rotted 8’ panels (heavy!) in several places, so that the property is now safe from maurading deer. But it’s more than that; it’s the sense of serenity and enclosure a fence provides. Many of the panels had been compromised by my old nemesis, wisteria. Yes, it’s déjà vu all over again on one side of the property, where six-inch thick wisteria vine cries out for an application of undiluted Round-up.
- Demolished a plywood hearth wall in the dining room (for lack of a better word; it’s also a sitting room/office/den) to expose a cinderblock wall beneath. There are piles of stones on the property which I may use to create a decorative masonry wall there instead.
- Raked leaves off paths and into piles to expose as much moss as possible, which I want to encourage and train as a ground cover/lawn, to the complete exclusion of turf grass. I can’t deal with the mowing thing. Uncovering the existing paths, below, worn by use, was revelatory; even though I’ll be shifting them, I can see the beginnings of a landscape plan.
- My friend (aka wasband) fired up the chainsaw and cut a couple of major fallen trees into firewood for the future fireplaces. Then he climbed up on the roof and hacked back years of invasive English ivy, below, that was towering in mid-air several feet above a side parapet wall.
- Tore up nasty black carpeting to expose clean plywood subfloor in that dining/family/sitting room, below, which gets wonderful east light and will be my morning-coffee/work space. I’m going carpet-shopping next week. Maybe sisal, maybe… linoleum? Maybe paint the plywood floor for now and use area rugs? In the middle of the night, I even thought: stained concrete! I’m keeping an open mind. Money is an object. Laying a new wood floor is not an option; anyway, there’s already plenty of wood in the house.
- Mused upon how to make the great room/living room, below, as inviting as that dining/family/sitting room, above (yes, need better nomenclature). It has a high beamed ceiling and gets afternoon light, but not enough. The previous owner left a double French door, exterior thickness, he never got around to installing. I’m thinking of cutting open an east-facing windowless wall in that room (that’s the short wall straight ahead in the photo below) and using the French door there. It would look out on a side yard that could become a sort of Japanese-inspired viewing garden with pretty plantings. I’m envisioning this room, with its large tiled fireplace, as the cocktail hour/evening entertaining area.
All this is just the beginning. My goal is to get the house livable by May 1, which means a functioning kitchen and bathroom (later there will be a second bathroom and outdoor shower); windows that close properly, lock, and have screens (there are some 24 windows in the house and right now I’m repairing, not replacing); some kind of new flooring in the two major rooms — oh, and an electrical upgrade. The electrical service coming into the house seems fairly modern, with a circuit breaker panel, but once inside, there are few outlets and most of them don’t work. Meanwhile, I have the use of a friend’s lovely cottage nearby.
Eight or ten windows along a hallway at the back of the house are lacking glass and/or screens. They’re covered with what I’ve been calling wood ‘hurricane battens’ that lift and could be secured under the eaves of the house, to be lowered when closing up the house for the season. Of course I have to install some kind of windows in all those probably-odd-size openings.
Call me crazy, but there is nothing this blogger would rather be doing right now.




