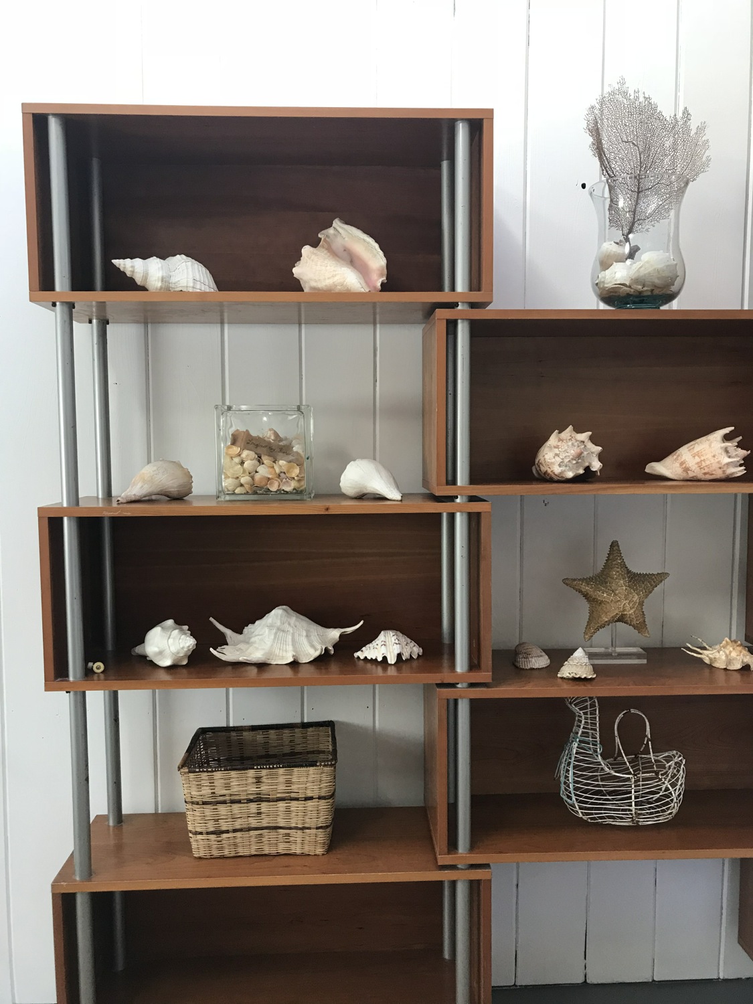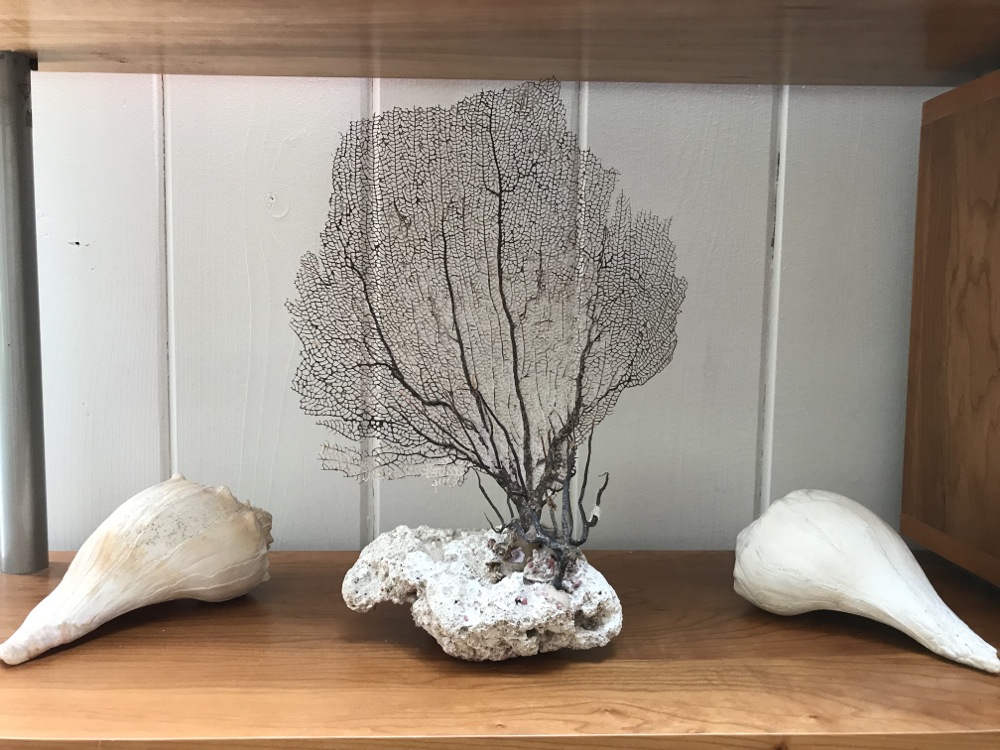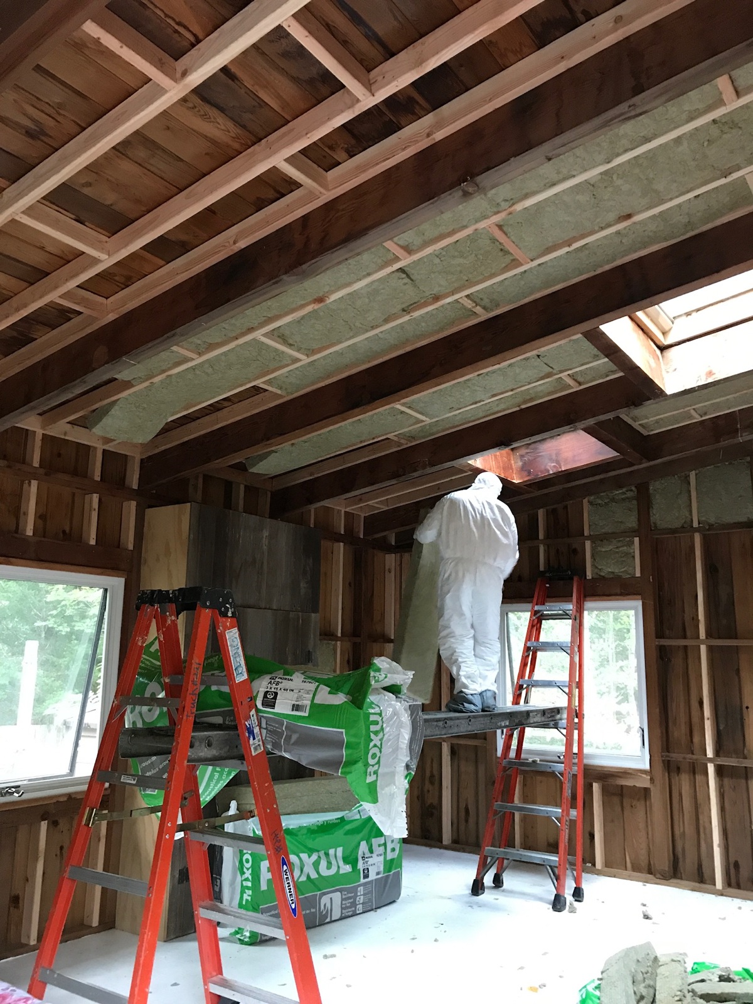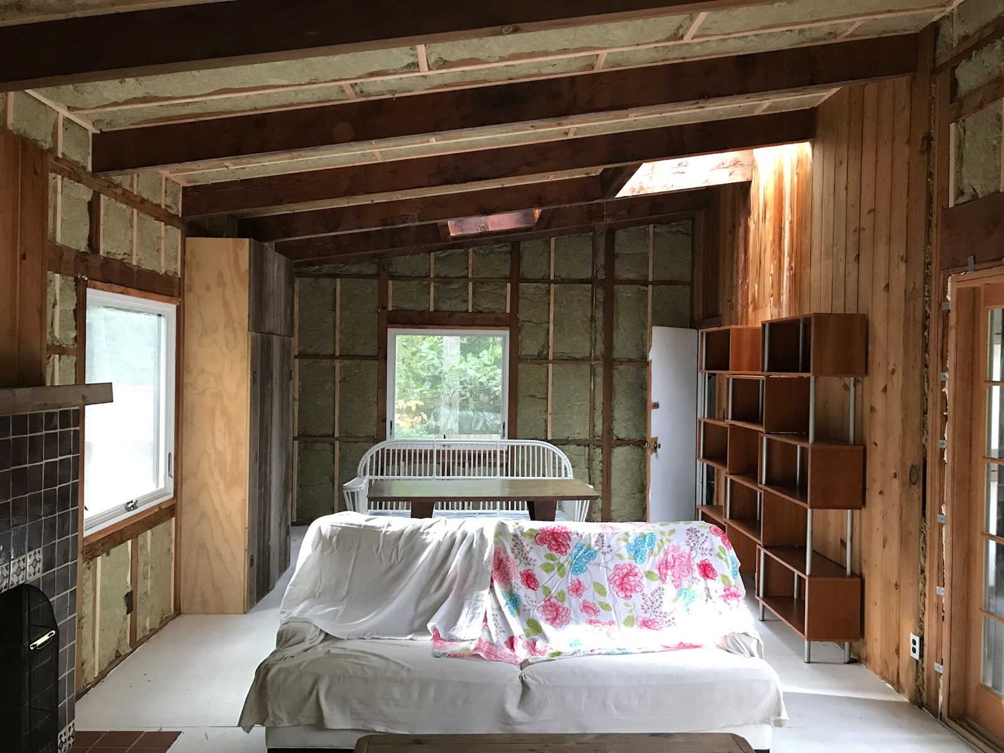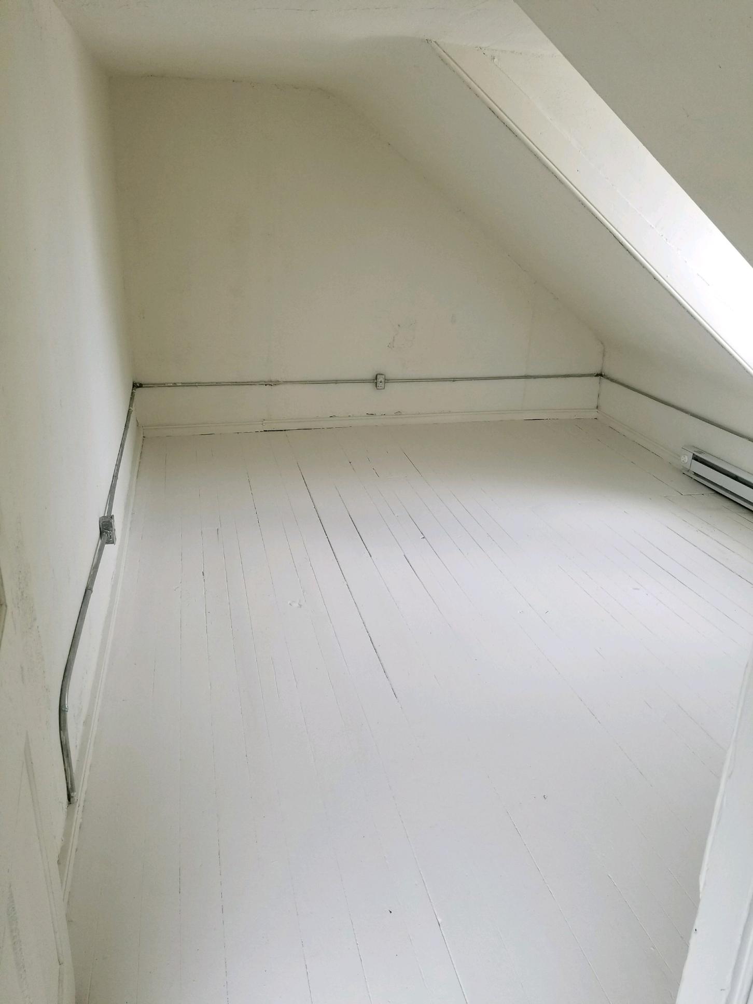
If you are an old-house aficionado, you may already know about the candy store of vintage American architecture that is CIRCA. and the constellation of old-house websites and Instagram pages that surround it, bursting with eyebrow Colonials, Victorian gingerbreads, American Foursquares, Italianate jewel boxes, historic churches and more.
These covetable buildings are all for sale. Elizabeth Finkelstein, who has a Masters from Brooklyn’s Pratt Institute in historic preservation and writes a column for Country Living magazine, along with her husband Ethan, a digital designmeister, founded the sites to share their love of old houses while indulging their obsession with searching listings far and wide. They are not real estate brokers; the user-friendly sites link to the official listings.
The Finkelsteins call their enterprise “a curated online marketplace.” From dire fixer- uppers for $1,000 to properties with National Historic Landmark status, from humble one-room cabins to a San Francisco Beaux Arts masterpiece for $10 million, it’s a rabbit hole you’ll enjoy falling into.
What intrigues me most, bottom feeder that I am, is the sister site Cheap Old Houses, which focuses on listings under $100,000. The catch? Maybe that they’re mostly in far-off (from NYC, at any rate) and possibly far-right places like Ames, Iowa, and Vicksburg, Mississippi. There are intrepid folks, documented in a 2019 story in New York magazine, who will buy an old house sight unseen for a pittance, then move across country to sleep on an air mattress in an unfamiliar place to renovate on a shoestring. That’s not me anymore. But as eye candy and fantasy fodder for an armchair renovator, these sites are pure delight.
Top to bottom: Lexington, MO, sold for $60,000; Towanda, IL, $150,000; Bristol, CT, $175,000; Bergton, VA, $70,000
You can check out CIRCA and CIRCA-adjacent websites and follow them on Instagram for free, or get three weekly newsletters for $12/ month, including a “secret” Instagram feed plus Cheap(ish) Old Houses, Cheap Old Farmhouses and Cheap Old Houses Abroad, which promise a total of 2,000 additional listings.
CIRCA has been around as a website since 2013, Cheap Old Houses as an Instagram feed since 2016 (now with 1.4 million folowers!) “We started @cheapoldhouses because we were enchanted with the untapped beauty that is hidden in so many pockets of this country,” reads Cheap Old Houses’ About page. “These homes tell the stories of the everyday people who lived here, worked here, and made America what it is… They are not the fancy landmarks—they are our true history.”
I commend them for doing their part to help save it.
















