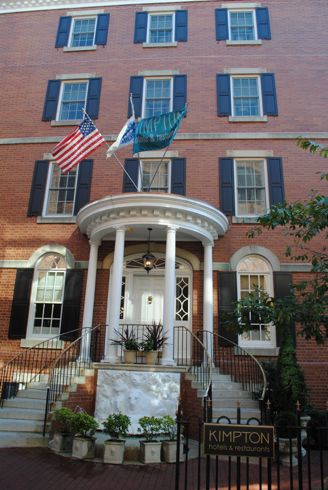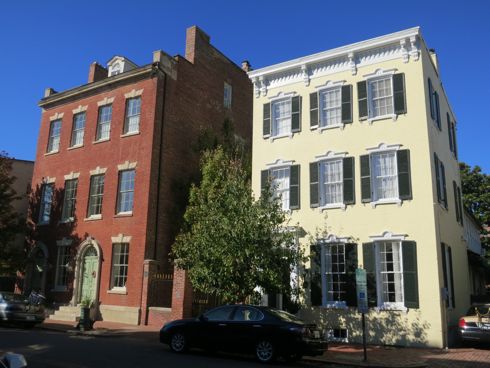I’VE JUST RETURNED from a four-day vacation in Virginia, taken with my wasband to commemorate our 40th unniversary and shared interest in American history, old houses, gardens, and many other things. We both recently read Founding Gardeners, Andrea Wulf’s story of the early founders’ vision of the U.S. as an agrarian society, full of fascinating details such as Thomas Jefferson experimenting with 40 kinds of rice on a Philadelphia windowsill and George Washington planting trees in January (they failed, but he just couldn’t wait). Each owned thousands of Virginia acres planted in tobacco and wheat, and hundreds of slaves, the irony of which became clearer and more bitter as our trip unfolded.
Our first stop was Alexandria, a convenient base for visiting Washington’s Mount Vernon a few miles to the south. I had a single distant memory of Alexandria from a long-ago visit — a rose bush climbing out of the sidewalk to arch over the doorway of a tiny brick row house. I knew there had to be more to Alexandria, and indeed there is.
Founded in 1749 by Scottish merchants, Alexandria’s Old Town has an extensive collection of 18th and 19th century townhouses on a grid of streets surveyed by, among others, a young George Washington. You can walk along streets named Prince, Princess, Duke, Queen, and King reading commemorative plaques (Robert E. Lee grew up here, and Washington kept a pied-a-terre), glimpse Colonial-style gardens down alleys and over fences, and tour the c.1750 Carlyle House, below, for a real sense of gentrified life in that era.
Unlike at Mount Vernon and Monticello, photography is permitted in the Carlyle House, modeled on an English country manor and painstakingly restored with bold wall colors and fine antique furniture. The house is currently decked out for Halloween, set up to look as if John Carlyle had recently died. His coffin is in the main parlor, below, and mirrors and portraits are draped in black. Mannequins of slaves in livery kept startling me as we traipsed through the rooms with a docent and one other visitor, a woman veiled and draped in black herself (she had just attended a witches’ tea on the back porch).
John Carlyle 1720-1780
The wonderful yellow entry hall
The bed in which John Carlyle died, predeceased by two wives and all but two of his eleven children
Carlyle’s manservant, Moses, above
A bed set up on the floor of an upstairs landing for the physician who attended Carlyle’s death, part of the Halloween display
More of what Alexandria has to offer the history- and/or architecture-obsessed visitor, below. (These are private homes, closed to the public.)
Replica of George Washington’s townhouse on Cameron Street, above, based on a sketch done by a neighbor
The John Douglass Brown house, above, a farmhouse that may date in part to the 17th century
Alley, above, was used for walking horses through to the backyard
The c.1806 Patton-Fowle House, above, possibly by architect Charles Bulfinch, considered one of the country’s best examples of Federal architecture
Above: Elegant 19th century townhouses in styles from Gothic to Italianate to Greek Revival
Above, “Captain’s Row,” a street sloping down to the Potomac River, paved with stones originally used as ships’ ballast
 We stayed at the 42-room Morrison House, left, a comfortable boutique hotel built in the 1980s but passable at a glance as a Federal building. We missed the lantern tour and the view of the ballroom at the c.1790 Gadsby’s Tavern, but enjoyed our dinner in one of four candlelit rooms (the fried oysters and porter stand out). In any case, I can see the original ballroom woodwork here in New York City; it was removed in 1917 to the Metropolitan Museum of Art.
We stayed at the 42-room Morrison House, left, a comfortable boutique hotel built in the 1980s but passable at a glance as a Federal building. We missed the lantern tour and the view of the ballroom at the c.1790 Gadsby’s Tavern, but enjoyed our dinner in one of four candlelit rooms (the fried oysters and porter stand out). In any case, I can see the original ballroom woodwork here in New York City; it was removed in 1917 to the Metropolitan Museum of Art.






































































