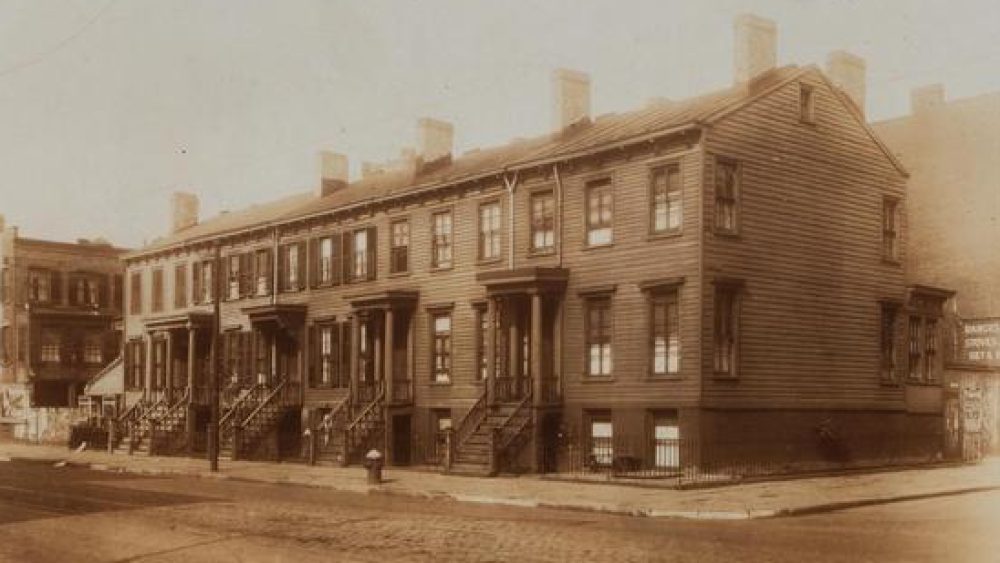
AS THE SUMMER OF ’16 fades into memory (say it isn’t so!), I’m taking stock of what I’ve accomplished and trying to savor those accomplishments, instead of feeling, as usual, that I haven’t done enough.
By far the best and most ambitious thing I have to show for the season is a fabulous 5’x5′ outdoor shower designed and built by Max Greenberg of Works Progress, a young Philadelphia craftsman I happen to have given birth to.
I had had a generous platform built earlier in the summer, below, right outside my back door, and the shower plumbed against the outside back wall of the house, with a big rainhead showerhead, before construction of the enclosure began. (Yes, yes, I know… now that there’s a reason to go out back, I have to paint that side of the house. It’s never-ending.)
We went wood-shopping here in East Hampton for clear red cedar (cost a fortune, worth every penny). Then Max and his friend Curtis, working partly under a tent in pouring rain, constructed the shower, with slatted segments for ventilation and a fitted interior, in just two days.
An outdoor shower enhances the beach-house experience like nothing else.
 (
(


Earlier in the summer, a friend helped me insert some cedar logs and railroad tiles into a sloping wood-chip path, below, to make climbing easier and prevent all the wood chips from ending up at the bottom of the hill when it rains hard — a definite functional improvement.

I also had a Suffolk County water line run from the road to the house, so I’m no longer dependent on my private well, wondering the water is really OK to drink.
That was a disruptive day-and-a-half, involving the invasion of a backhoe (remarkably, they maneuvered skillfully around all my plantings) and the digging of three enormous deep holes, two within the property line and one outside, to snake the new water line to my pump under the deck.
The water pressure is great, but now I’ll have to pay for water, something I didn’t think of before (duh).



I then had to repair the damage made to the soil, as the backhoe had turned over massive piles of orange-y dirt in three places. (Not that the quality of my soil is so great. In fact, when I realized I have only a few inches of decent topsoil over driest sand, I’m amazed I’m able to grow as much as I can).
 Outside the fence, stretching along about 150′ of roadside, I decided to plant a 6′-wide swath of evergreen ground cover called purple wintercreeper, at the suggestion of Brooklyn-based landscape architect Kim Hoyt.
Outside the fence, stretching along about 150′ of roadside, I decided to plant a 6′-wide swath of evergreen ground cover called purple wintercreeper, at the suggestion of Brooklyn-based landscape architect Kim Hoyt.
(Those are not my initials on the photo at left; it stands for Classy Groundcovers, the name of the Georgia mail-order company they came from.)
I ordered 500 bare-root plants and spent two days in early September putting in 350 of them, using a combination of bulb digger, trowel and Japanese hori hori knife to dig the holes. Then, in severe pain from two days of crouching and kneeling, I called in reinforcements to plant the last 150.

To address the damage to the area just inside my entry gate, which had been a natural path through soft gray beach sand, I decided to avail myself of the free scallop shells some seafood operation had piled at the local dump, a wonderful resource where compost, mulch and wood chips are also available to residents.
I’d used scallop shells whole as a decorative mulch in one small area, but now I decided to use them in lieu of gravel, crushed, as the early Americans did (you can see them at Williamsburg, Virginia, used as path material between raised planting beds).
Dumping about 10 buckets of lightweight scallop shells, then stomping on them, was simple and rather fun, but whether it was a solution to anything, or whether I’ll be able to live with the look of it, remains to be seen. The jury is still out on the aesthetics of that one.
Hopefully they’ll bleach in the sun and mellow over the winter to look more organic, and I ought to plant something along the sides, perhaps. Right now, “It’s… crunchy,” is the best one friend could come up with upon seeing my new scallop shell path. That it is.


 The current condition reminds me of the Dennis Severs House , which I once toured n Spitalfields, London, and which was never even electrified — this Philly house has much new wiring and plumbing — or the aesthetic of designer John Dorian’s New York apartment, where cracked plaster and scuffed wide plank floors were cherished, not renovated into oblivion.
The current condition reminds me of the Dennis Severs House , which I once toured n Spitalfields, London, and which was never even electrified — this Philly house has much new wiring and plumbing — or the aesthetic of designer John Dorian’s New York apartment, where cracked plaster and scuffed wide plank floors were cherished, not renovated into oblivion.






 (
(






 Outside the fence, stretching along about 150′ of roadside, I decided to plant a 6′-wide swath of evergreen ground cover called
Outside the fence, stretching along about 150′ of roadside, I decided to plant a 6′-wide swath of evergreen ground cover called 




















