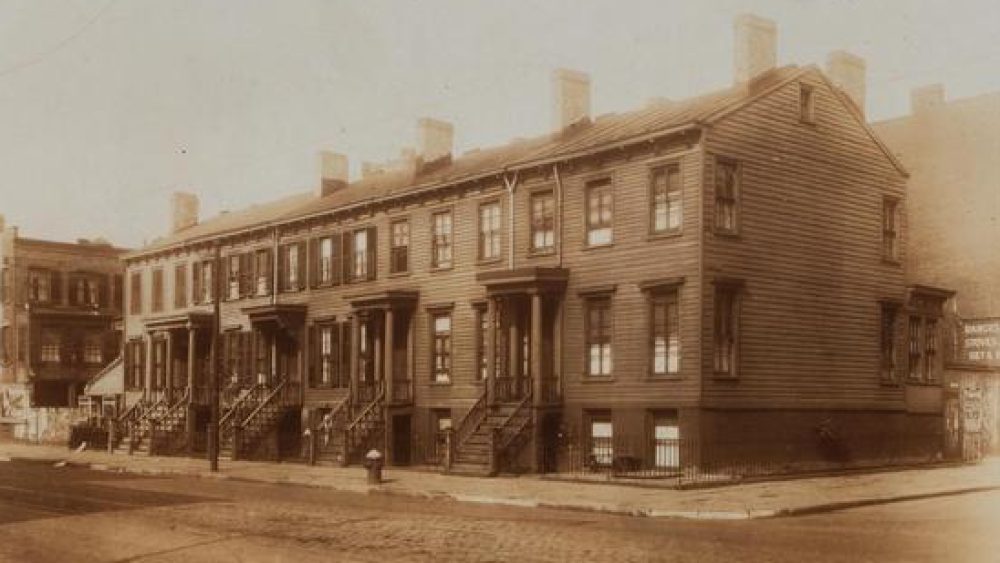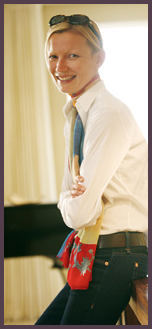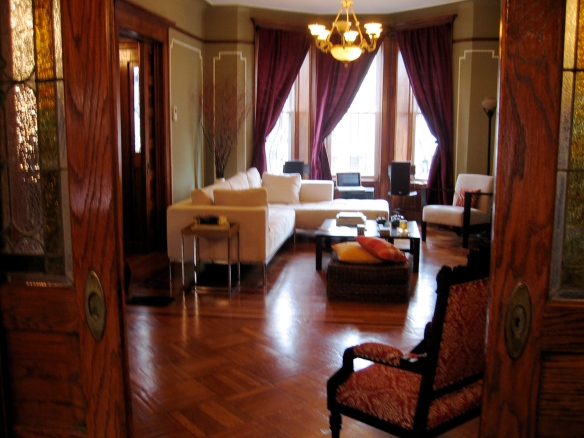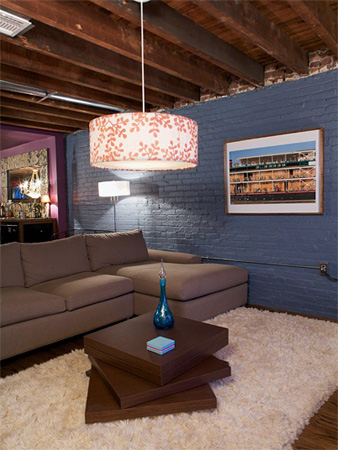THE 4th OF JULY found me on Shelter Island, chillin’ in 100 degree heat at my friend Debre’s extraordinary Carpenter Gothic farmhouse.
Somewhere between the Jamesport Vineyards sauvignon blanc and the Wolffer Estate rose (we like to support our local wineries), we decided to re-arrange furniture. We were sitting on the wraparound screened porch, which Debre added, along with new bathrooms and many other upgrades, since buying the house about three years ago.
There was no shortage of furniture to re-arrange. Debre is an avid yard-saler, and the porch — a U shape, 8-10′ wide around three sides of the house — is well stocked with vintage wicker sofas and chairs, a sectional rattan set, and various occasional tables. Our re-decorating frenzy began because there was a carved wood 19th century mantelpiece, originally out of a house in Harlem, behind one of the wicker sofas. Only I never knew that, since it had been hidden under a dusty plastic drop cloth since my first visit to the house over a year ago.
We pulled the plastic off so that I could see the mantelpiece, and discussed various possible placements for it. We decided there really isn’t any place for it in the house, style- or space-wise (the mantel is for sale, therefore; e-mail caramia447[at]gmail[dot]com for more pics and details.)
Then we started moving stuff around for the hell of it, switching out some of the wicker, top, for more modern rattan, below, in one corner of the porch, then styling it up with fronds cut from a stand of bamboo in the yard.
It’s not really a matter of ‘before’ and ‘after’ — just different. We both have interior design backgrounds, and this sort of thing is our idea of fun. Debre’s three cats seem to like the results, too.
To see still more pictures of Debre’s house (in addition to the link at the top of this post), go here.



















