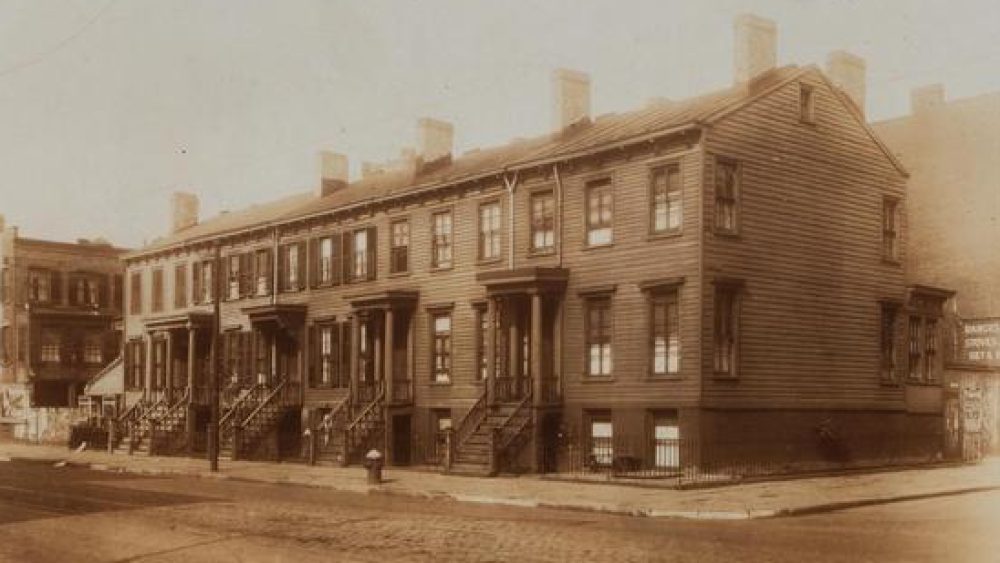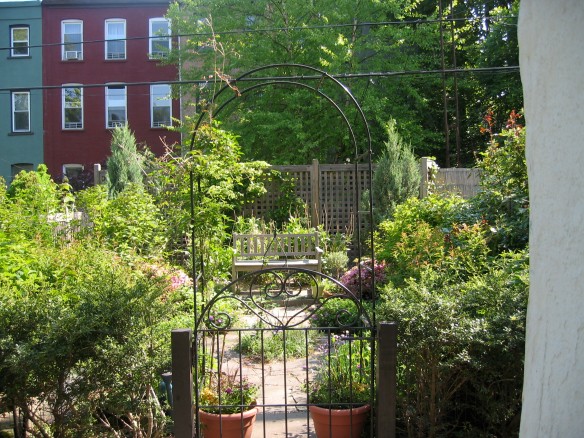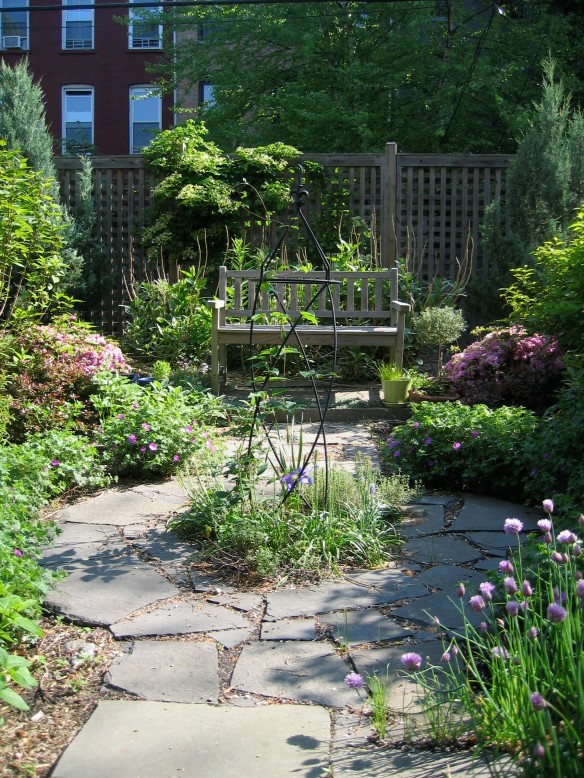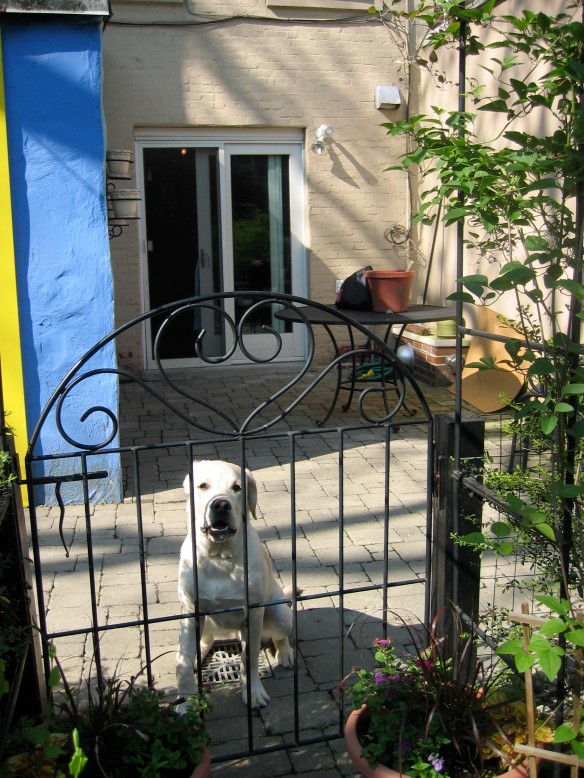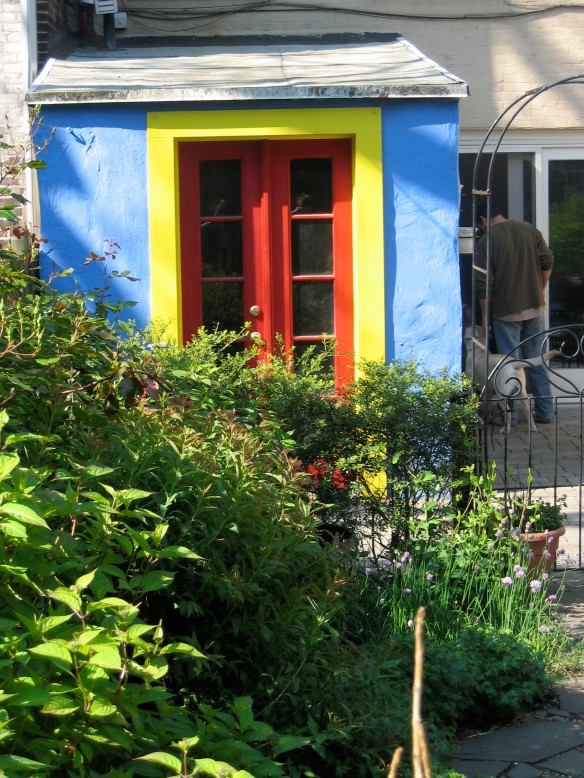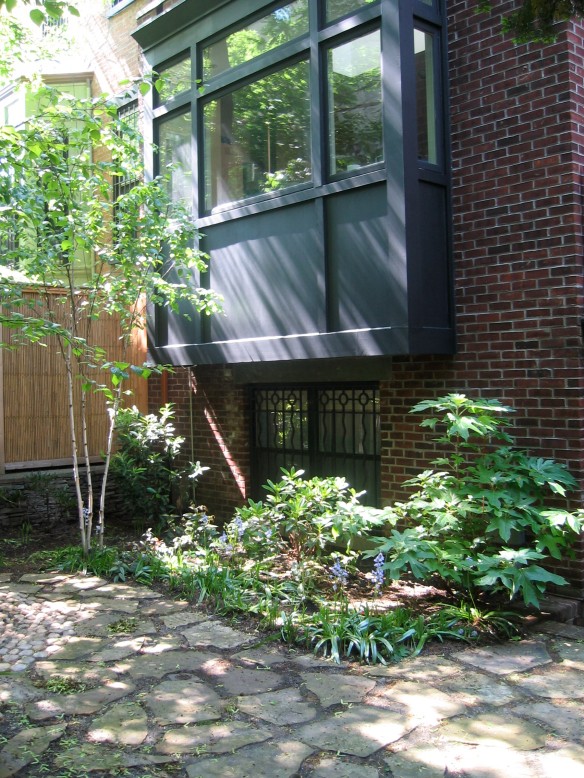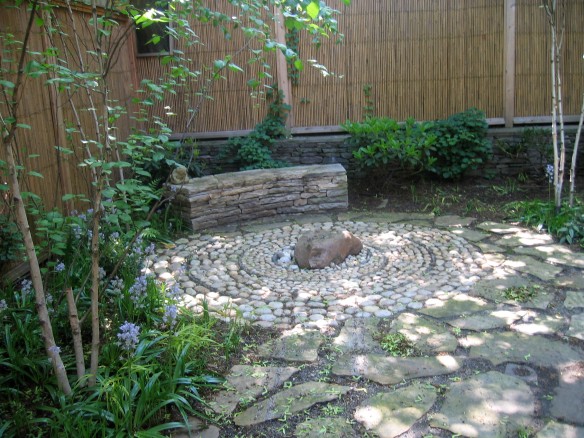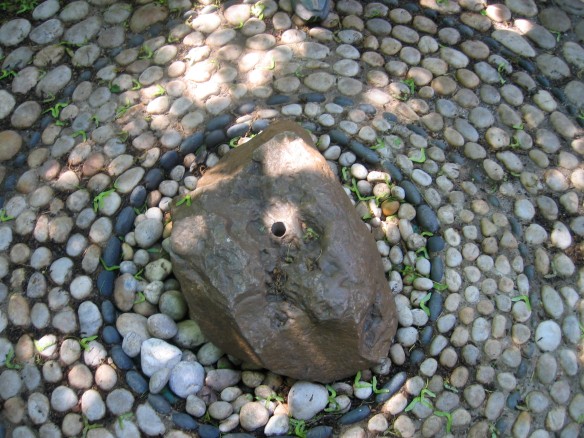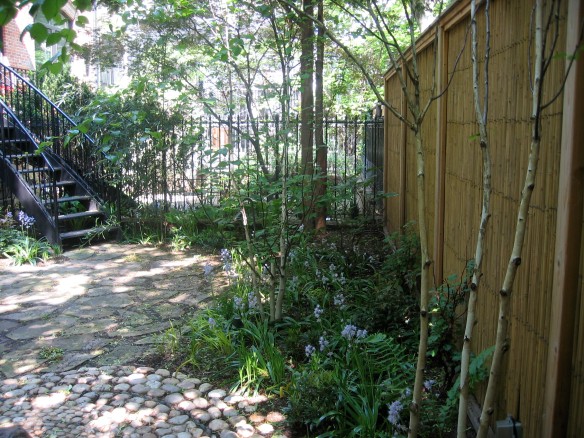First, let’s recall what the front of my property looked like six short months ago, in November ’09…aaaarrrggghhhh!!
I HAD BEEN CALLING IT AN ARBOR. But when people asked what I was going to plant on it — grapes? clematis? roses? — the answer was ‘nothing.’ I realized it wasn’t an arbor at all that I wanted, but a gateway. An arch, even though it’s not rounded at the top.
It was decided that my wasband, who recently discovered a talent for building rustic structures out of salvaged cedar logs, would build me a structure that would sit between my gravel parking court and the path to my house — an entryway, as it were, a statement of arrival. Nothing too grand, of course; you wouldn’t want a major gateway to an 800-square-foot cottage.
He and I designed something together, sending sketches through the mail. My original idea was that it would have a moon gate (I love moon gates) that would hide the view of parked car(s) and give me a sense of privacy and enclosure.
Last Wednesday, Jeff arrived with all the parts and pieces, per specs, cut and pegged and ready to be put into place. We dug holes for the first two vertical poles, seven feet high and six feet apart, and laid the first horizontal cross piece above it, above. I immediately loved the way it defined the space, as well as the look of it — very Japanese, but not too Japanese. Simple, Zen. I would almost have left it just as it was. However, two poles and a cross-piece wouldn’t withstand heavy winds (such as uprooted mature trees in this area two weeks ago). So in went the second set of verticals, three feet from the first, with a second cross piece on top, below. Still good; it still looked right to my eye.
It needed bracing, so we inserted two short rails between the poles on either side, one at a natural arm height, the other a bit lower, below. So far, everything according to plan.
With the four vertical poles in place, the top cross pieces, and railings on either side, it seemed pretty stable (and we hadn’t even cemented it in yet). The original concept called for 4 additional pieces on top, perpendicular to the two horizontals. We tried four, then three, then two, below. But even two looked…busy. We decided they weren’t strictly necessary. So goodbye to them.
And the moon gate, when we placed it temporarily inside the arch, below, made no sense. With open space all around, a gate looks silly. Its smoothness took away from the rustic quality of the arch and blocked the view of the plantings I’ve worked so hard on this past month. So goodbye to the moon gate, too. Maybe I’ll use it somewhere else on the property (I have a couple of thoughts).
I am thrilled with my arch that isn’t really an arch. I love driving up to the house and having it there to greet me. It seems to bestow new status on my humble home. I feel a sense of house-pride just looking at it, from either side. The proportions are perfect.
I’m glad we left off those extra bits. Less is more, as Le Corbusier famously said. The truth of that over-used statement has never been so apparent to me.
