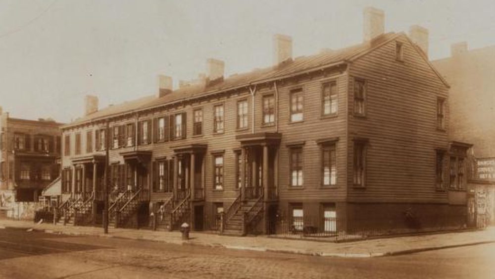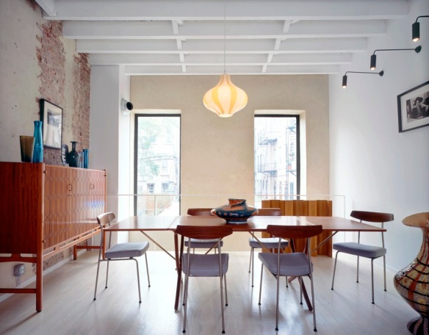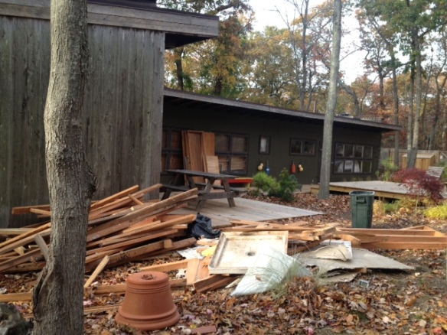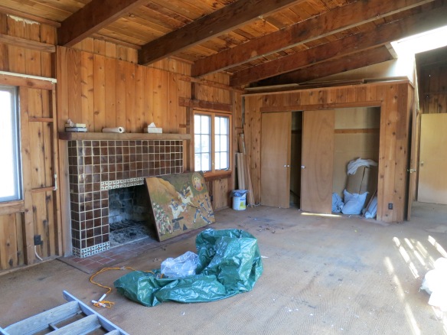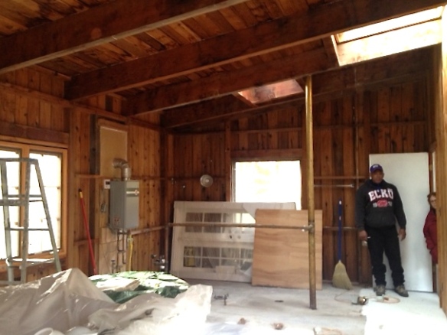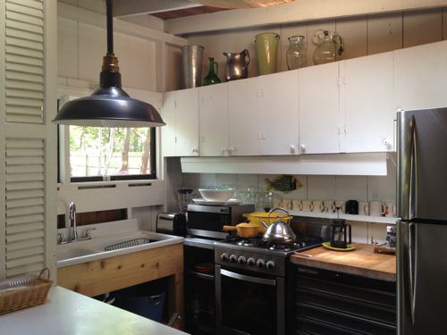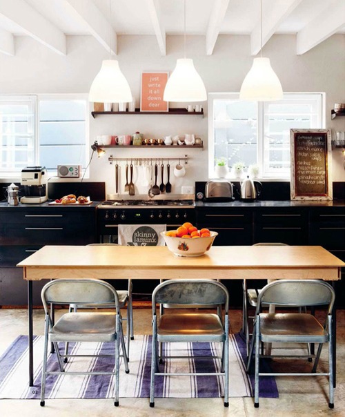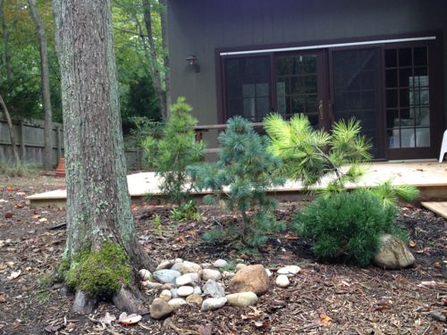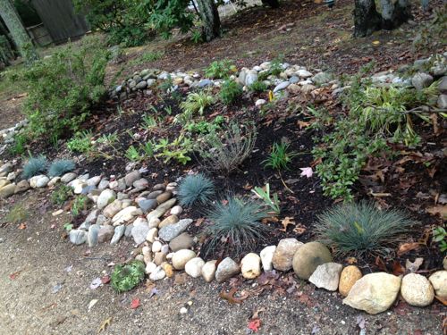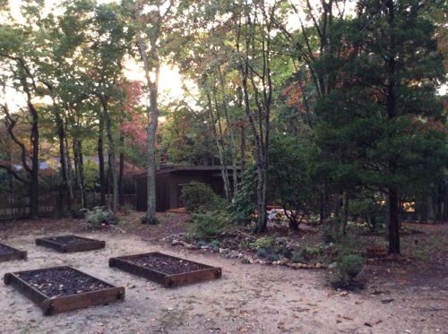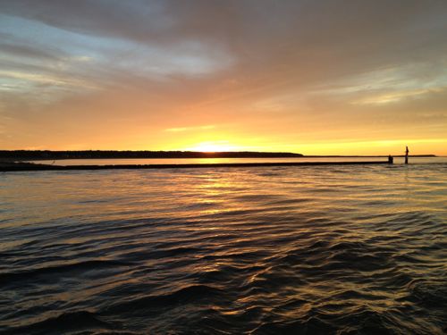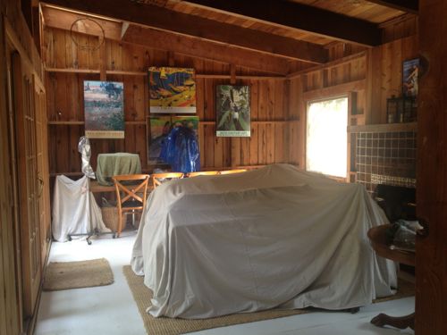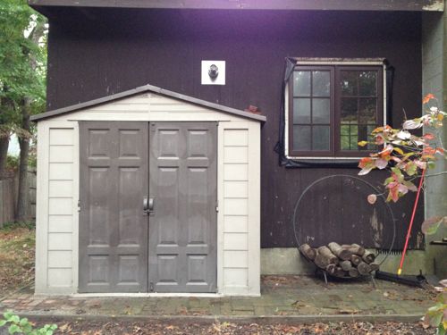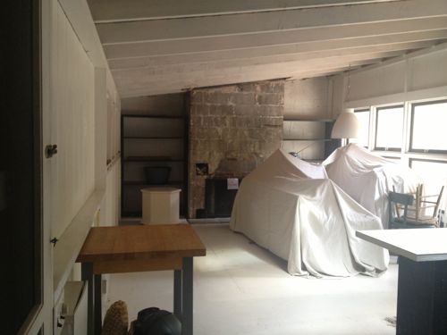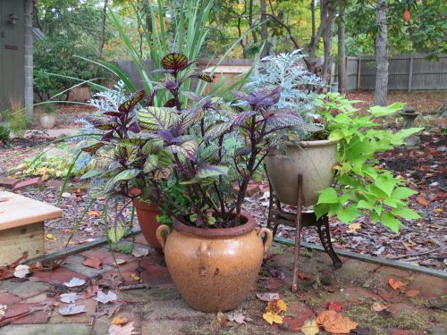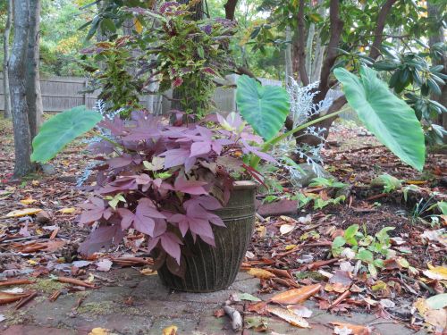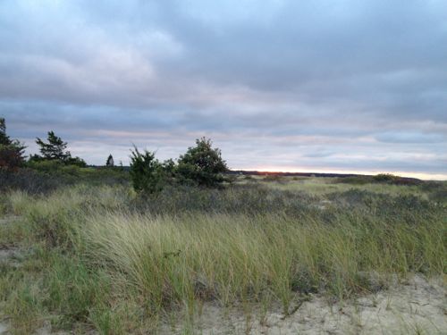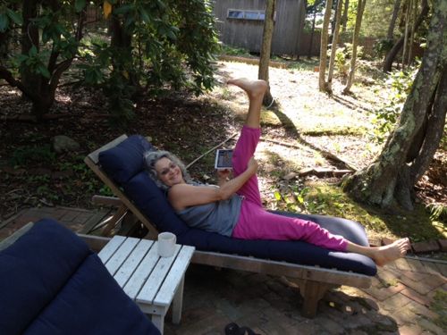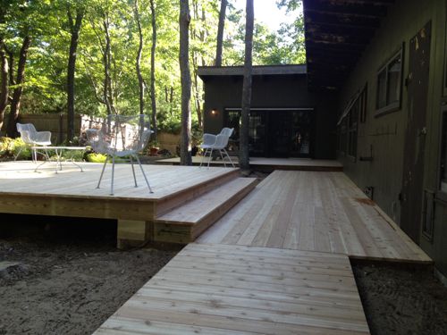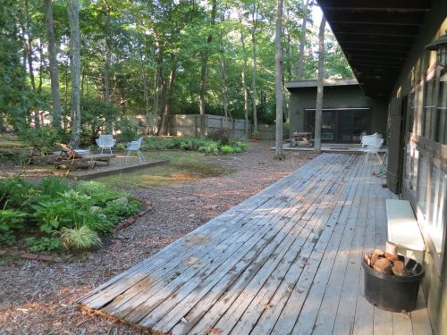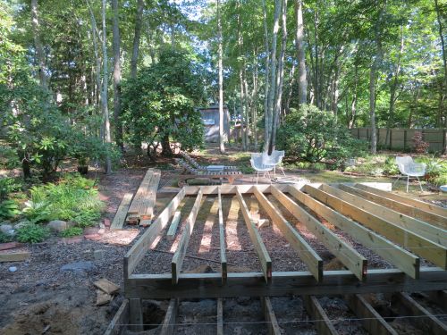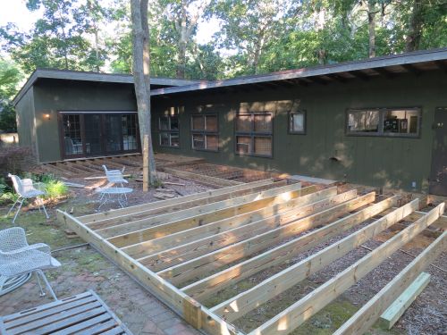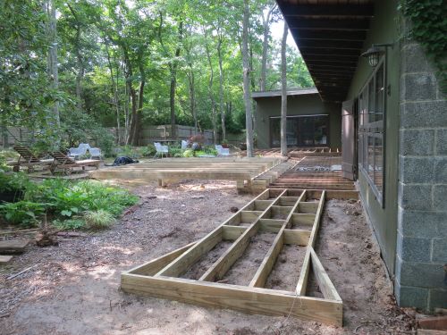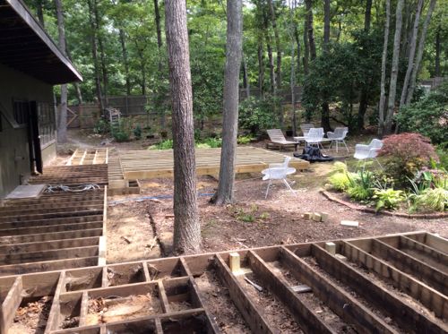FOR THE FIRST OF MY NEW SERIES OF ‘THE INSIDER’ columns on Brownstoner.com, the colossal Brooklyn real-estate website, I chose a house I wouldn’t mind moving into myself: a gut-renovated Bed-Stuy row house by architects Robinson + Grisaru for a pair of design-minded individuals. Love the exposed joists painted white (seems to be a trend; there will be more of those in upcoming weeks). Look for ‘The Insider’ on Brownstoner every Thursday at 11AM. To read more about the house above, go here.
Category Archives: RENOVATION
Hamptons Reno: Beach Kitchen#2
DEMOLITION has begun — and it ended, four hours later — at my East Hampton beach house, above. That’s how long it took to disappear two closets and a storage area in a corner of what’s eventually to become a ‘winter studio,’ and in summer, a great room with an open kitchen. Those four hours revealed a skylight and a large southwest-facing window, long blocked by the warren of unneeded storage spaces.
Below, top: ‘Before’ view showing a corner of the great room occupied by a group of closets. Below, bottom: ‘Now’ view showing that area of the rooms sans closets.
I love demolition. Tearing down walls is about the cheapest, most cathartic thing you can do in a home renovation, and it always makes a space lighter and airier. Sometimes you have to build walls, too, but removing them is the fun part.
I’ll be moving the kitchen into that newly opened-up corner. Yes, the kitchen I built just a year-and-a-half ago, below, has proved to be temporary; it served well for two seasons. But I’ve come to realize that if the great-room end of the long, narrow house is ever to be utilized — if people are ever to be induced to go down there — there needs to be FOOD. That’s really the only thing that gets people into a little-used part of a house, more so even than TV. Also, when I insulate that part of the house for my own use in the off-season, I’ll be needing a place to cook.
My plan is to simply move the appliances and the sink and possibly even some of the cabinets into the new area (the old kitchen area will become a small bedroom/study). I love the old kitchen, and it functions very well, so I intend to more or less replicate it in the new spot.
Meanwhile, I’m having fun on Pinterest, coming up with some of the photos below. They all have beamed ceilings, and most have a window in the center of the appliance wall. Their simplicity inspires me. And of course, a whitewash changes everything.
Next up: new windows!
Season’s End on the East End
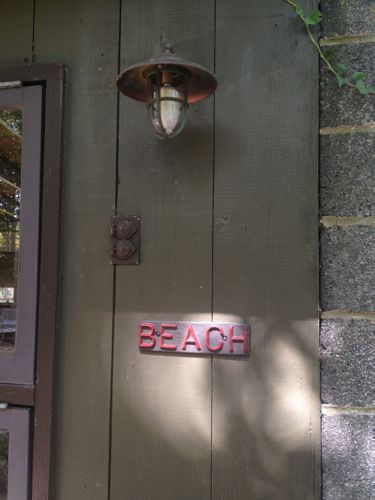 I’VE CLOSED UP SHOP in East Hampton for the winter. Had to. My house has no heat, and the nighttime temperatures have dipped into the 40s and even 30s. Yes, I have a fireplace, a space heater, down comforters and cashmere sweaters and fuzzy slippers. But all that can only take a body so far. So I’m back in my Brooklyn brownstone apartment for the duration, having come to terms with the fact that my Long Island house is a five-month-a-year proposition (though I pay the mortgage twelve).
I’VE CLOSED UP SHOP in East Hampton for the winter. Had to. My house has no heat, and the nighttime temperatures have dipped into the 40s and even 30s. Yes, I have a fireplace, a space heater, down comforters and cashmere sweaters and fuzzy slippers. But all that can only take a body so far. So I’m back in my Brooklyn brownstone apartment for the duration, having come to terms with the fact that my Long Island house is a five-month-a-year proposition (though I pay the mortgage twelve).
Below: New late-season planting areas
The beginnings of a pinetum (conifer collection), above.
A new experimental bed filled with odds and ends I don’t know what else to do with, above.
Raised beds now containing about 300 bulbs (allium, Queen of the Night tulips, Pheasant’s Eye daffs), above. A flower farm: something to look forward to come May, for sure.
I tore myself away, as always, with regret. Planting bulbs, walking along the beach, gazing at sunsets (below, from the jetty at Maidstone Park), watching the autumn colors come on day by day — those things sustain me in a way traipsing along city sidewalks does not.
Moving forward, from afar, on two major projects this winter: the installation of 11 new windows, and the demolition of a storage room and two closets at one end of the great room, below, to create an unimpeded open space, about 400 square feet, that will eventually become a (heated, insulated — though not this year) “winter studio.” Don’t you love the sound of that? I do.
My last week at the house was spent packing, weeding, winnowing. There’s no end to it. Two IKEA bags full of books off to the LVIS thrift shop. Three more cartons of random items into the shed, marked ‘Yard Sale.’ As hard as I try, as much I pare down, stuff just… accumulates. OK, I confess: I went to a couple of yard sales on my last morning.
Off to the shed with ye… or the “rubber room,” above, passed along to me by my friend Diana.
End of season yard-sale find, above. How could I pass those up?
Close the skylights. Close the fireplace flues. Strip the beds. One last laundry. Clean out the refrigerator. Roll up the rugs. Push the furniture away from the back wall and cover it with drop cloths, for protection during demo and construction. Dump the annuals.
Wait — scratch that last item: “Dump the annuals.” I couldn’t bring myself to do it. The coleus and Swedish ivy and other plants in my deck containers continued to thrive. I didn’t have the heart to dump them (though the clay pots they’re in will break over the winter if I don’t). But I’ll wait until the cold does them in, then do the deed on one of my upcoming quick visits ‘just to check on things.’
A stay of execution for the container plants, above.
So it’s last call. Shutting down the joint. Bartender’s gonna throw me out. Pack the car. Unplug the modem. Look around one more time. Go room to room, say goodbye. Around the garden. A few more iPhone pix. Peer into the shed. Why must the day I leave have to be so beautiful?
Maidstone Park, above.
Deckscaping
THE LADY IS VERY HAPPY with her new deck. What the contractors didn’t know, as they worked for four days right outside my windows, is that I could hear every word they said, and even understand the ones in English. I’m the Lady, as in “Did the lady see it yet?” and “What did the lady say?”
See the happy lady, below.
See the new deck in all its fresh-smelling cedar glory.
See the new storage shed for beach chairs, grill, etc.. I’ll need more, for garden tools and whatnot, but it’s a good start.
Time now to start planting around the deck, to integrate this large new feature — probably 500-600 square feet — into the landscape.
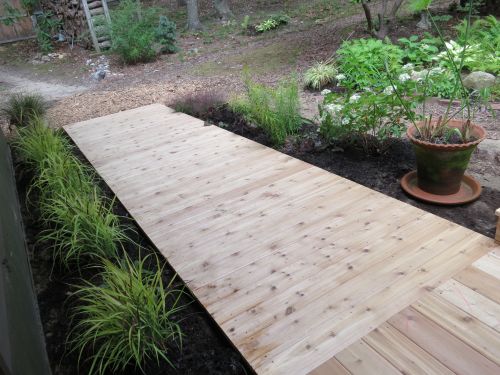
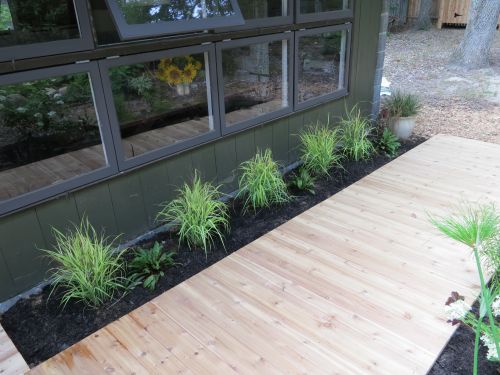
Yesterday I drove to my favorite nursery, Fort Pond Native Plants in Montauk — it’s not really all natives, but it’s got an interesting, healthy selection — and bought some ornamental grasses (Panicum ‘Shenandoah’ and a very cool-looking plant called Purple Love Grass, or Eragrostis spectabilis), and interplanted them along the walkway, below, with Amsonia hubrichtii (blue milkweed), Heuchera ‘Palace Purple’ and bloody sorrel. Got a purple/chartreuse thing going.
I’m coveting some new shrubs and trees, including a hinoki cypress and perhaps a magnolia. For that, I await the post-Labor Day sales.
New Deck Underway
MAJOR PROJECT UNDERWAY HERE at my Long Island beach house, one I’ve been drawing and thinking over and consulting about for many months now. I’m replacing the old, rotting L-shaped deck (above, the “before”) with a new cedar deck, more complicated and larger. That is, Howard Kaye of East End Deck is doing it; or rather, his workmen are. This is the same builder who built the deck and shower platform at my previous house, which had what I considered a very successful outcome.
My friend Jifat Windmiller, an architect whose work I much admire, conceived the general idea on a napkin sketch last winter, and has generously consulted with me throughout (and is not responsible for any wrong-headed decisions or mistakes later made by me, of which more below).
The main change is that the long platform that ran almost the length of the house, and the brick patio, top at left, are being bridged by a new 13’x14′ platform that ‘floats’ two steps up. Other proportions are being tweaked as well. The platform at the far end is being extended out two feet beyond the end of the house, and the long platform, below, made shorter by about fifteen feet, to be replaced by a narrower walkway.
All this past weekend, while the workers were off, I stared at the proportions of the major deck elements and liked them.
The situation regarding the walkway — the entry point to the new deck system — has been a design challenge, one I hope will be resolved by my latest decision. Part of the issue is that, in years to come, there will be a whole other parking area and system of paths leading to the house. The current living room and kitchen will be down the other end of the house, and the main entry will be changed as well. So the entry to the deck that leads from the presently-used driveway to the presently-used door in the middle of the long front facade is essentially a secondary one, though it still needs to be functional and welcoming.
There was a time, not too long ago, when I was considering an arched Japanese-style bridge, but I’m glad I gave that up. I now realize it would have looked like something off a miniature golf course. I went instead with a 4-1/2-foot-wide boardwalk one step up, and had them flare out the sides to create what I felt would be a sort of entry gesture, below. But after living with it framed out this past weekend, I decided it looked awkward and unwieldy.
“The wings” are now gone and so is the step; it’s going to be just a plain wooden ramp, Fire Island-style. The change added man-hours; the builder has been totally chill about it.
“Howard,” I said last week, when I added the ‘wings,’ “this will be the last change.” “No, it won’t,” he replied. Evidently a voice of experience.
